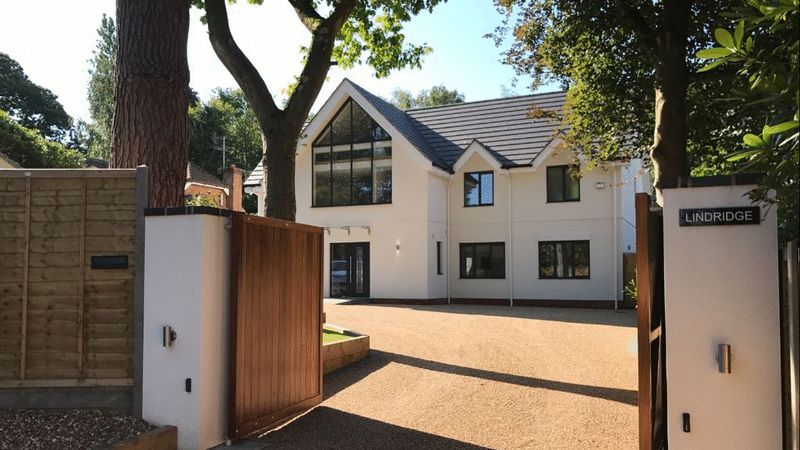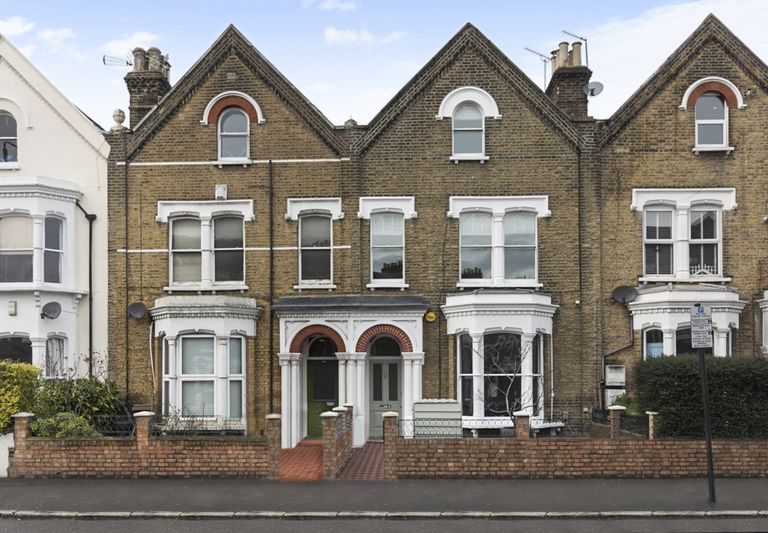Pine Barn, a freehold detached farmstead comprises of a range of buildings including a 17th century farmhouse, a converted 19th century threshing barn and two ancillary buildings. It is currently used as two main dwellings each with it’s own ancillary self contained annexe.This ancient Farmstead was redeveloped in 1995 to create a home of circa 4500 sq feet. Situated onan island formed by the river Ouse and Hamsey Cut, it is perfectly situated in tranquil countryside within a mile of the County town of Lewes. It offers flexible accommodation easily adaptable to a number of uses from a single home to live /work to up to four units for extended family / dependant care.
The unsurpassed setting is tranquil , rural yet convenient for transport links, shopping and entertainment.
The vendors comments:-
“The time has come to pass on our beloved barns to new custodians. We have been blessed with a unique and tranquil home since we moved to Hamsey a generation ago. This ancient homestead , on the banks of the river Ouse offers an idyllic location at the foot of the Downs within walking distance of the County town of Lewes.It has been our family home by the river where we have enjoyed the sense of history, the space, the views, the walks, the wildlife, the garden, log fires and the very best possible neighbours. If you are looking for an escape to the country, but not too far from the madding crowd, come and visit us in Hamsey.
“ Accommodation
Plot size :- 1500 sq M, 0.37 acres, 015 Hectares
Main dwelling :-
Threshing Barn
Four Bed Rooms,
Three Reception Rooms,
Three Bathrooms,
Annexe one :-
Two Bedrooms
One Reception Room
One Kitchen
One Bathroom
Conservatory
Annexe two:-
One Bedroom
One Bathroom
One Kitchen
One Reception Room
Outside :-
three garden stores
Front garden with road frontage,enclosed rear garden with river
frontage to western boundary ample one site parking
Accommodation sizes:-
Main dwelling (Original Farmhouse)
Ground floor –
Kitchen / Dining 6600mm x 4000mm
Formal Dining room 6500mmx 5200mm
Lounge 6400mm x 5200mm
Cloak room
First floor :-
bedroom 1 (en-suite) 5800mm x 2800mm (headroom reduces beneath eaves)
Bedroom 2 3200mm x 3900mm
Bedroom 3 5000mm x 2600mm
Bathroom 2200mm x 4000mm (approx)
Second dwelling -converted threshing barn
Ground floor :-
Lounge 8900mm x 5866mm.
(open from floor to roof apex, a height of 7120mm)
Bedroom + en-suite 4700mm x 6000mm
First floor
Currently used as a kitchen /dining / study area 4.7M x 6M
( this area could easily be converted into two further bedrooms and a bathroom making a three bed unit.)
Western Annexe – Formally the milking parlour
Ground floor :-
Open plan kitchen / dining / lounge 9200mm x 5500mm.
Conservatory on riverbank 5500mm x 2500mm
Study 3300mm x 1800mm
first floor :- open plan bedroom / dressing room /
kitchenette 9200mm x 4200 (into eaves Small bathroom..
Eastern Annexe – Formally the wood shed
A self contained “Granny Annexe with bed room bathroom and kitchen dining lounge.
Overall dims 5000 x 6400mm
All areas benefit from oil fired U/F heating to the ground floor and radiators to the first floors. In addition there are wood burners in each dwelling.
The property was upgraded and converted in 1995 to the then current building regulations which included good insulation and double glazed windows or secondary glazing
Finishes are in the main, timber and natural wall materials such as brick and Clunch,( local chalk block)







